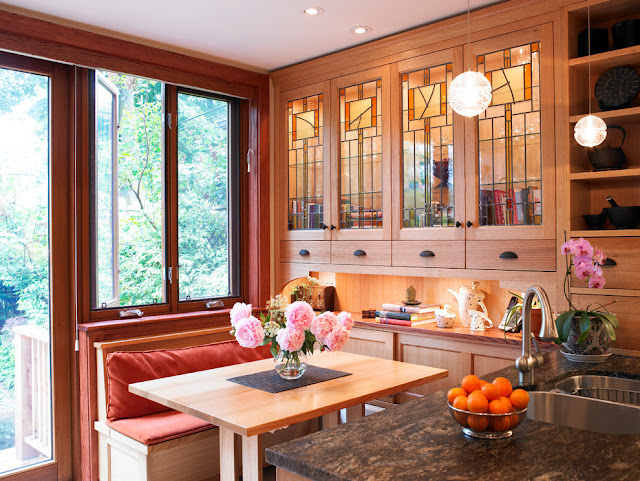Our home was built in 1948. During this time period, the floorplan of a home was not open, and most generally, the kitchen was a room of its own, as it is here.
I truly miss the open floorplan of our much newer, former home. But, where that was a more desirable feature, there were also those features that were less desirable, yet here those less desirable features are non-existent. In the end, it really comes down to this - there are always pros and cons no matter the place that you call home.
I'm definitely a fan of eat in kitchens. And I like a kitchen that beckons people in not only to eat, but to sit and chat, to relax and enjoy themselves.
Here are some pictures I really like of eat in kitchen areas that I'd be thrilled to have in my own home! ☺
 |
| Quaint and cozy. |
 |
| LOVE the windows and sunlight pouring in here! |
 |
| The style is a bit too contemporary for my taste, but this kitchen welcomes people in to eat and socialize! |
 |
| Looks traditional and inviting. |
 |
| The island is absolutely my favorite thing here, along with the glass door cabinets. |
Just dreaming, but it sure has been fun!
~ ♥ ~


Fabulous examples of beautiful "eat-in" kitchens. I, also am a fan of eat-in kitchens. When we built a our home many years ago (feels like a lifetime ago) we designed the kitchen with space for table and chairs. I loved it and think of it often. When I became a single parent I moved from Southern California to Northern California and thereafter had to rent for many years until moving here in 1993.Blessings.
ReplyDeleteMary, I had a lovely country kitchen in one of my former homes my ex-husband and I had built. It had lovely sunshine nearly all day and led out to a beautiful 10' high deck that overlooked the country fields all around. The sunrises and sunsets were very spectacular in that home, and I have to say, I miss it very much!! Blessings to you likewise!
ReplyDelete